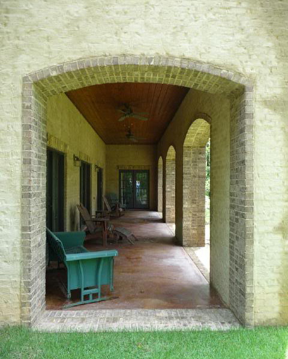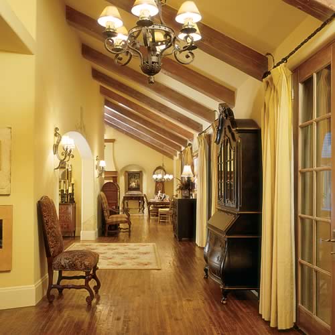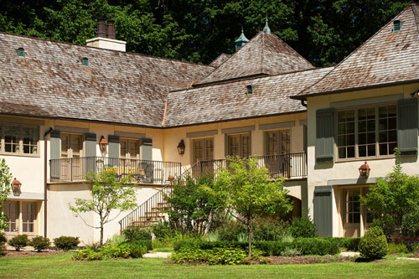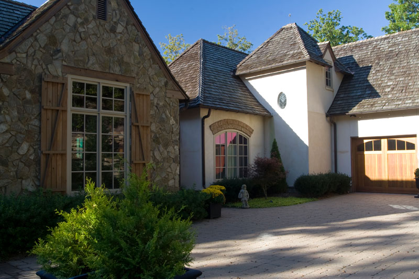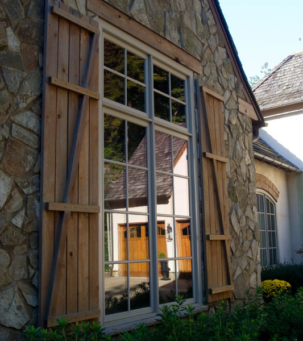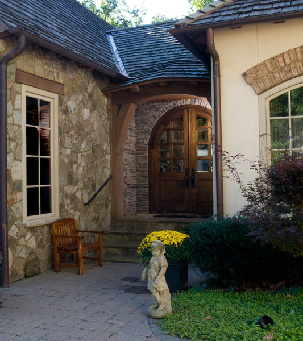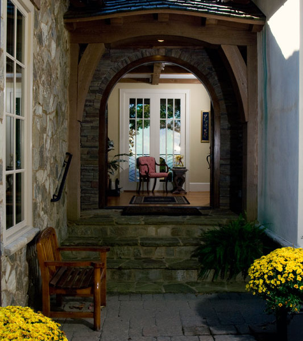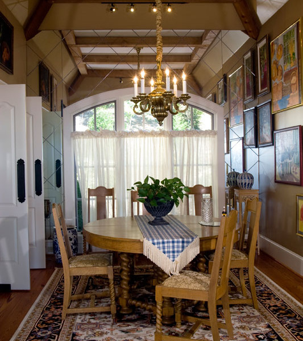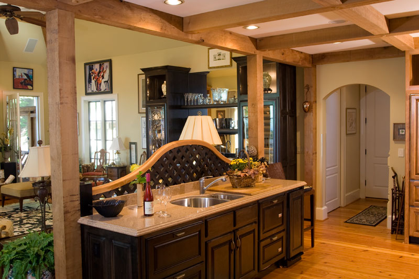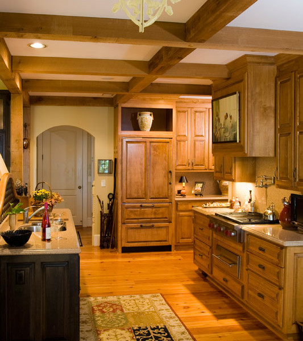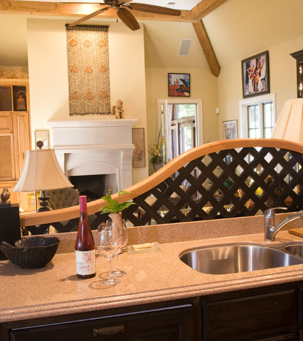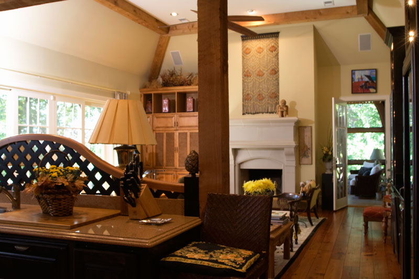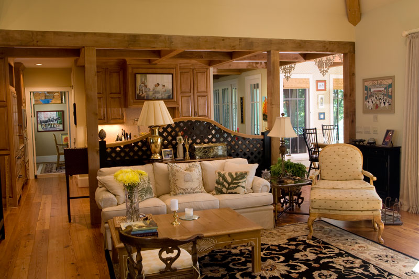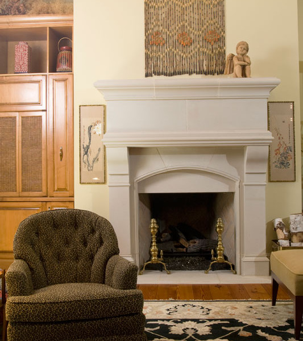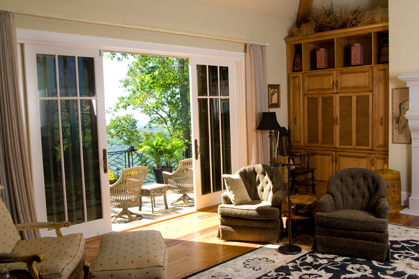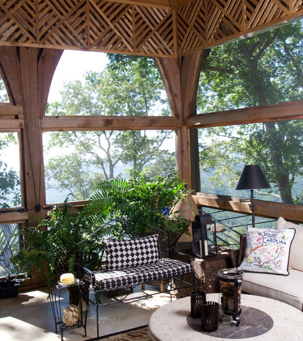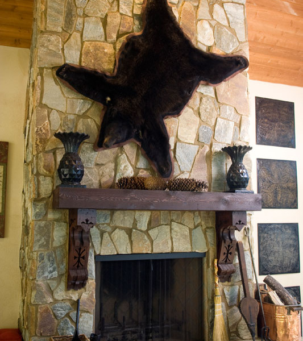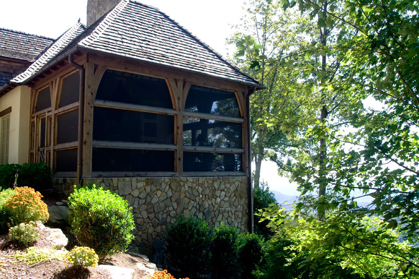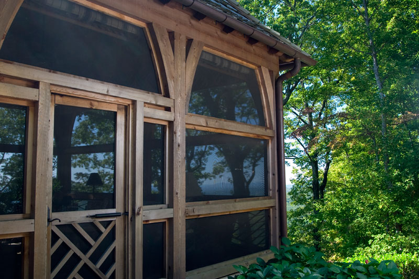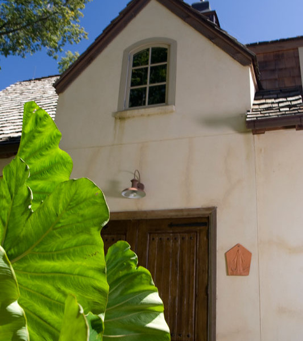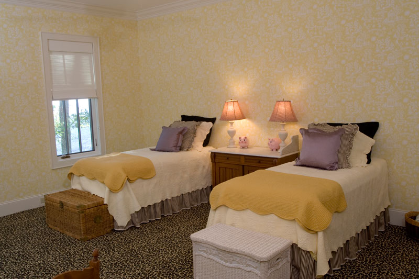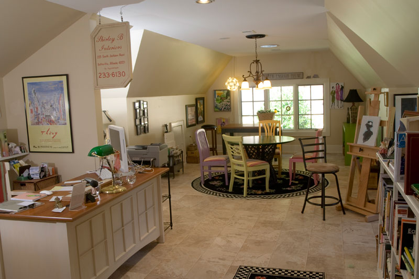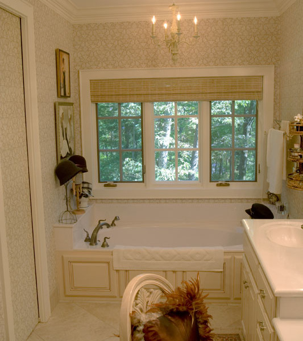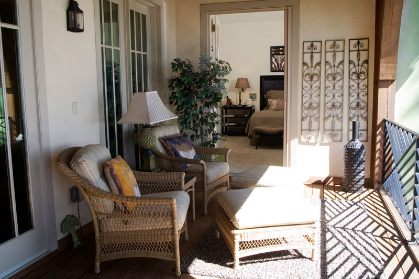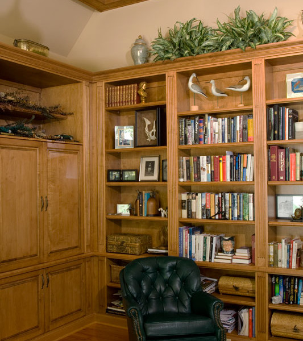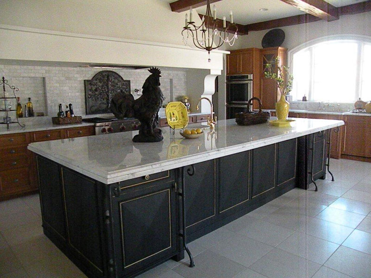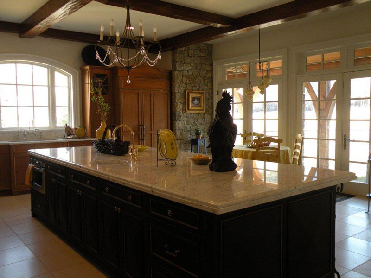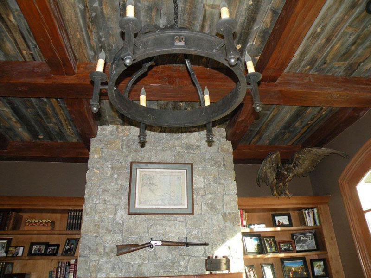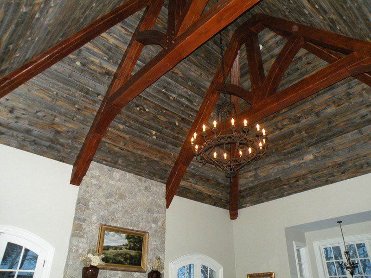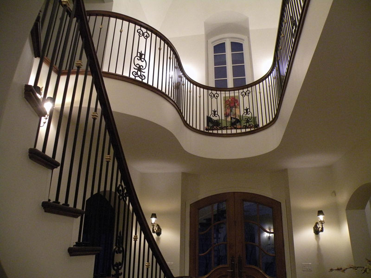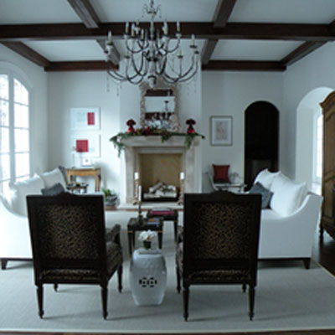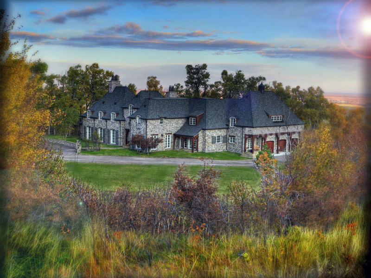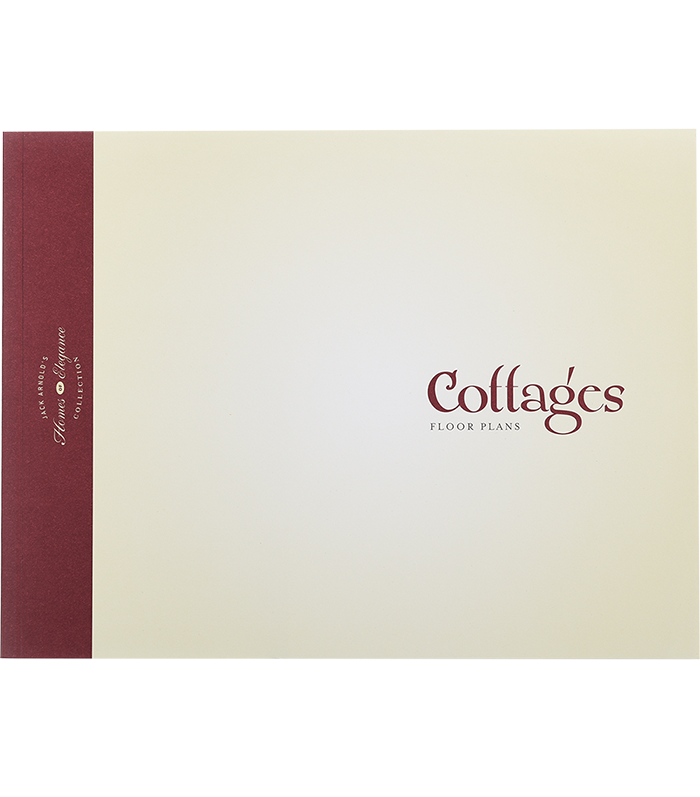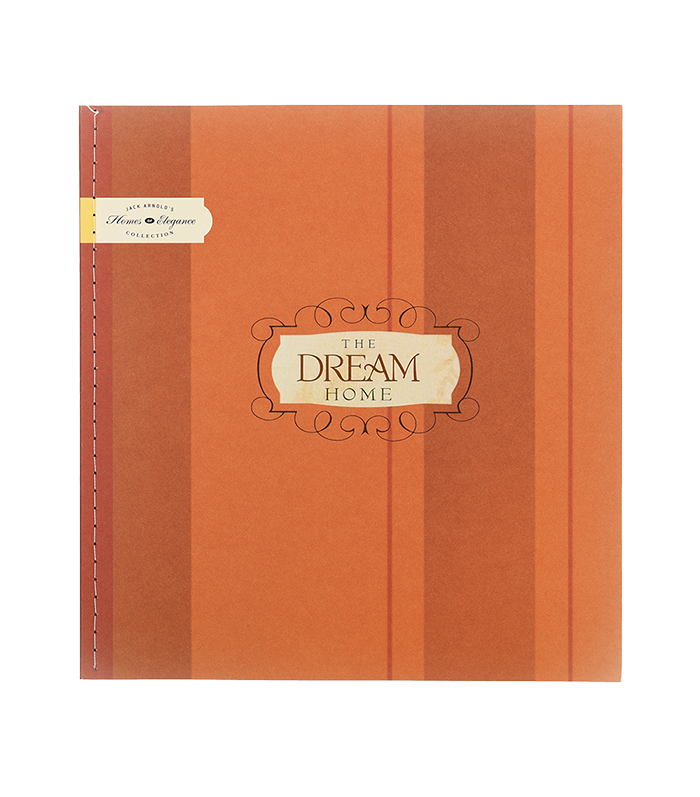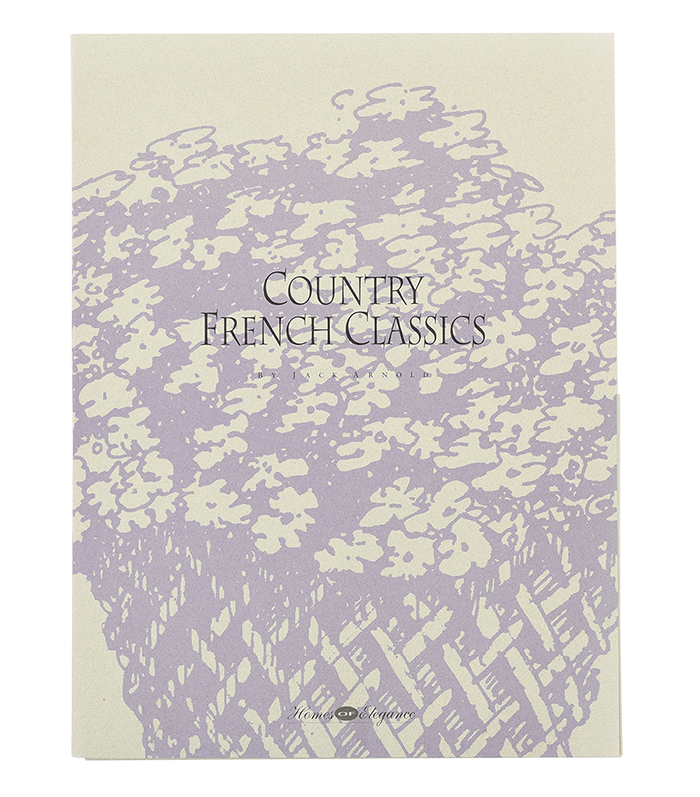“After viewing many of Jack Arnold's homes online and his books of plans, I honestly can't pick the one house I like best. As a classically trained interior designer that specializes in classic residential design, I am confident in saying every aspect of Jack's work is beautifully addressed. His plans have elegant, yet livable layouts. His rooms are designed on a tasteful human scale, lending great options for furniture plans and comfortable circulation paths. The exterior architectural details are right on. The decorative details such as shutters and chimney pots lend character and reinforce style without going overboard. His houses and plans are balanced and are sure to please a client with discerning taste.”
- Interior Designer, California
“Belatedly, I just want you to know how much we appreciate the excellence of your plans. From a layman's perspective, they are incredible. More importantly, from the perspectives of the local architect, our builder, and my cousin architect in Seattle, they are all very, very impressed. Thank you for providing the talent and the professionalism to our project. We look forward to making this dream house a real dream house.”
- Steve R., Kansas
“Bruce and I would like to thank you and your employees who worked on our plans. You were right-they are magnificent!”
- Allison A., Alabama
“We are six weeks away from moving into our dream home, your design for Gascony (Old World Romantics portfolio). We live in St Louis and are receiving compliments and inquiries like crazy! We are building on a street corner so we have lots of people driving by every day. Hopefully you will receive business from them; our builder has received a ton of new jobs himself.”
- Betsy M., Missouri
“Just wanted you to know that I received the plans and they are exciting. Better than anticipated if that's possible. If only folks would know that they will not be disappointed when they receive their package from Homes Of Elegance, they might order a set just to dream over.”
- Jim N., Pennsylvania
“While you have never met my husband or myself, we feel as though we know you quite well. We are empty-nesters. We sold our home in August, and moved everything we have into a small, furnished, duplex. We were desperate to find a builder, lot, plans, etc. as our home sold before those important details were finalized. The article about you and your home in Veranda magazine helped us more than you know. When we were first talking with our builder, I took torn out pages from Veranda, as well as pictures from your web site and floor plan ideas I had ordered. Before I had a chance to show them, my builder said, "You know what you need to look at is anything from Jack Arnold." I laughed, and showed him the mound of items that I had brought to him, all of which were from Jack Arnold. My husband and I knew we had found our builder, because he was familiar with Jack Arnold architecture. We have purchased a lovely, corner lot upon which to build our French-inspired home. Your article and drawings/floorplans helped us to get our ideas flowing. You helped us to let go of our past home (which was wonderful) and embrace our future home with excitement, enthusiasm, and a certain joie de vivre.”
- Roxanne C., Texas
“I thought you’d be interested in seeing a picture of our completed Armand 3344. We moved in April 2008 and just love it! Our home won first place in the Home Builders Parade last May and also first place for landscaping. (We) designed a yard with no grass–just bushes, trees, gardens, patios and paths. We made minor alterations to the plans and finished the area over the garage for (our) art studio. If you are ever nearby, please stop by and see us. You will find one happy couple enjoying your house!”
- Homes of Elegance client, North Carolina
“As an interior designer myself, I have worked with many architects. Jack was a delight and every detail was thoroughly thought out. He is the first architect that I have worked with that truly understands the European sensibility and it shows in all his homes. I could not have asked for a more talented and professional architect. Our experience was nothing but positive from start to finish.”
- Custom Design Client, Connecticut
“I absolutely love the house! I feel I have the most special home in Vancouver, I really do! It feels like it was lifted from somewhere in Bavaria and set down in Vancouver ~ I just wish I could have built it on a vineyard it really deserves that kind of location! I cannot tell you how many people come by still to look at the house, they just stop in front of it and absolutely stare ~ I’m so proud of it! --”
- Homes of Elegance Client, (Bloombury 2982) Vancouver



